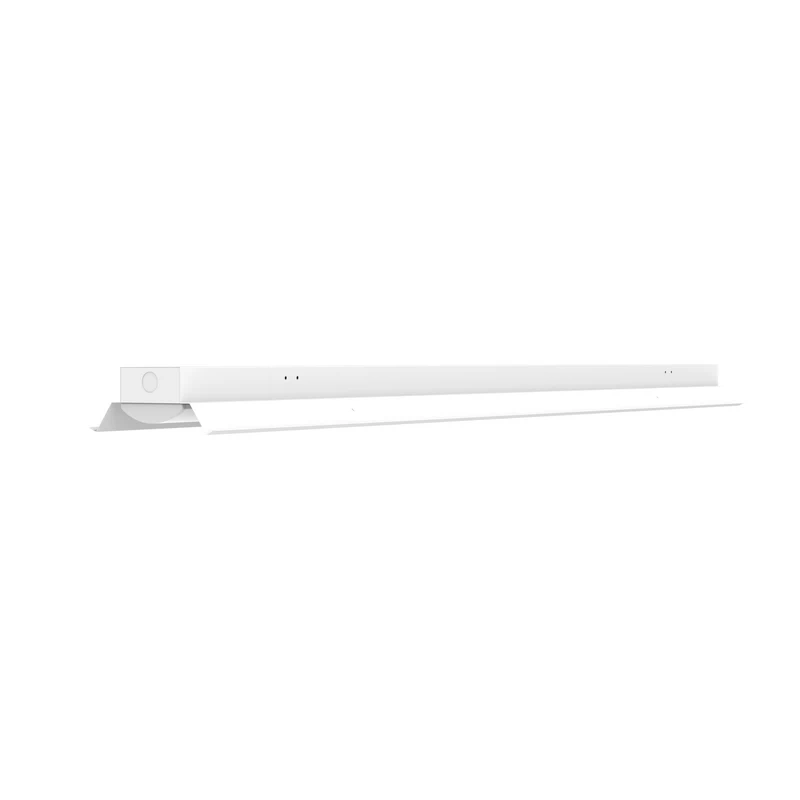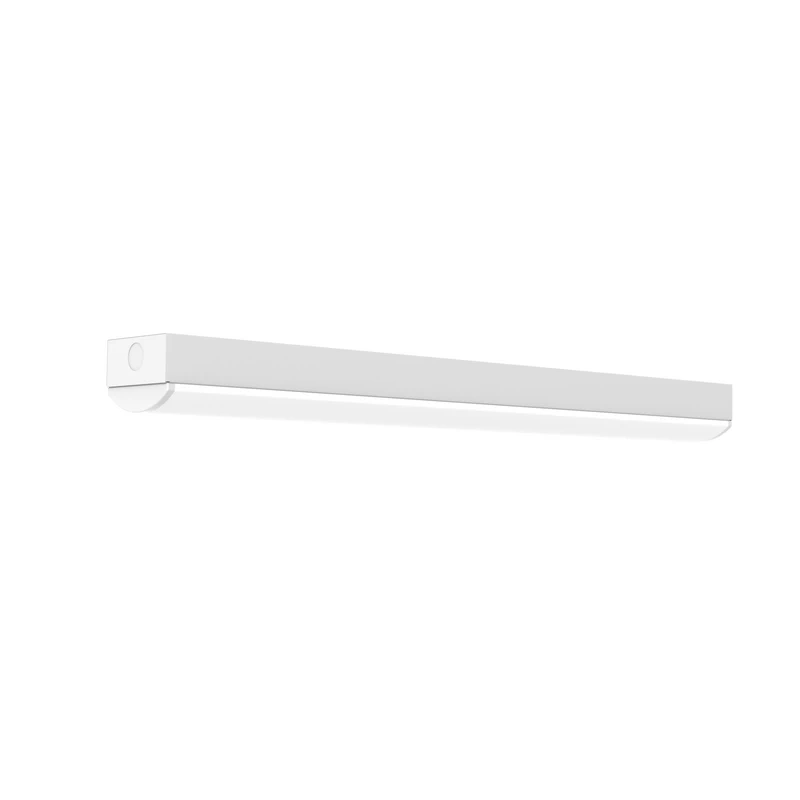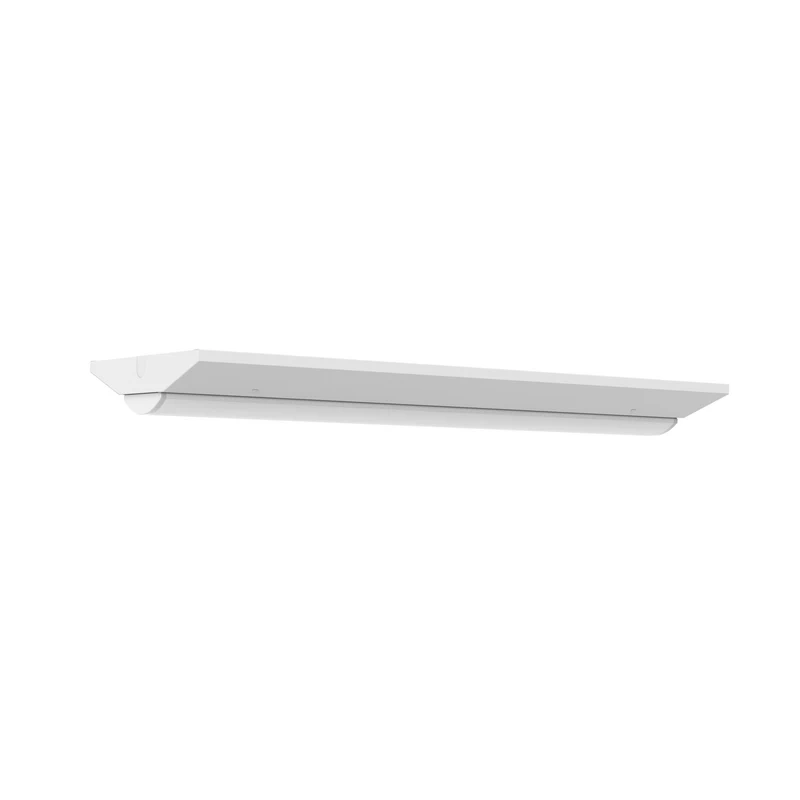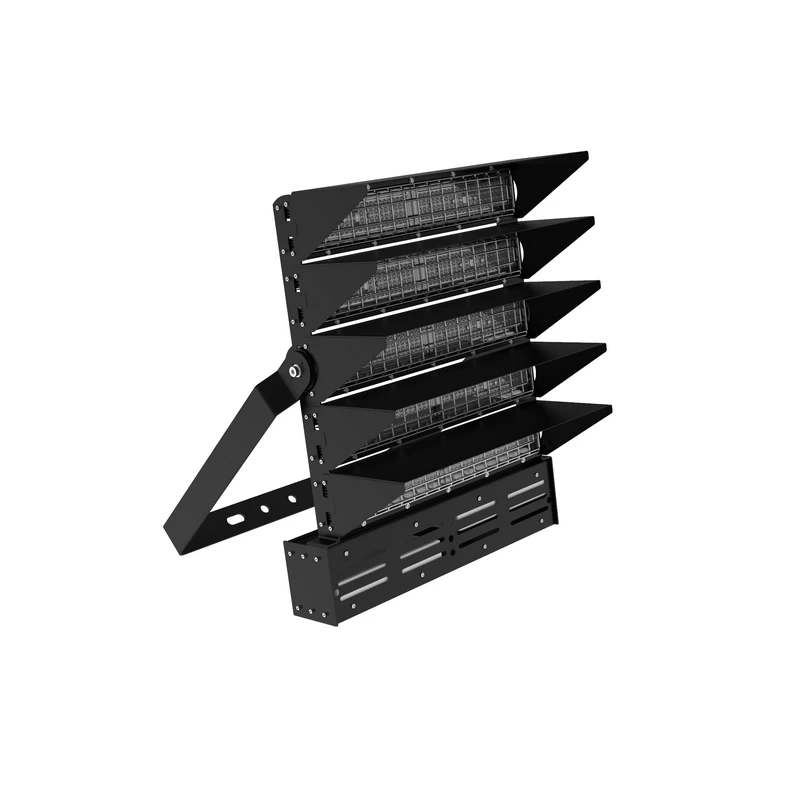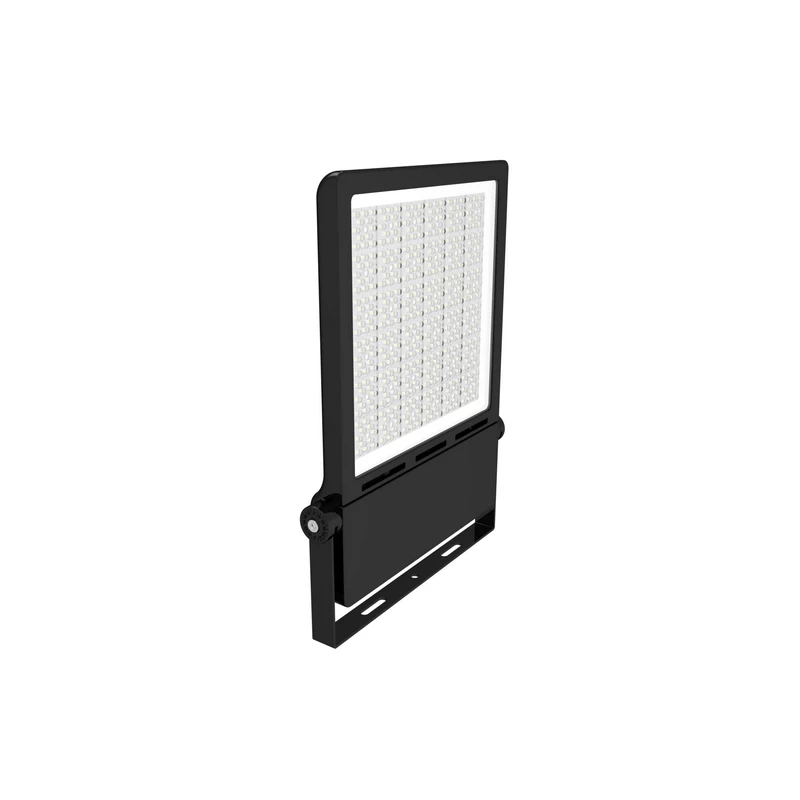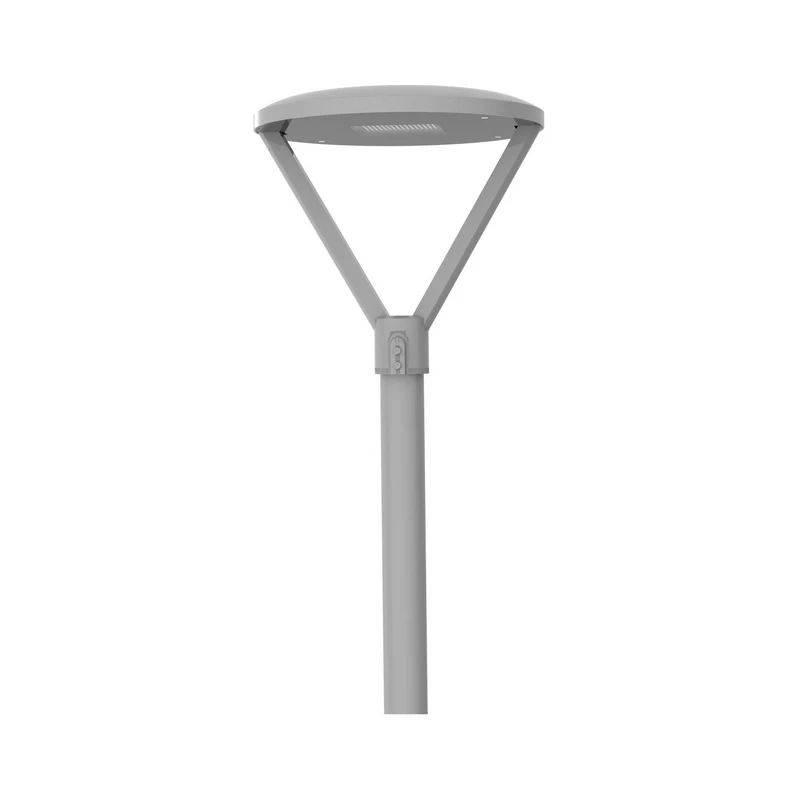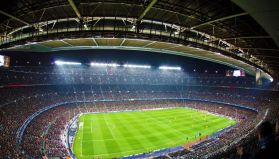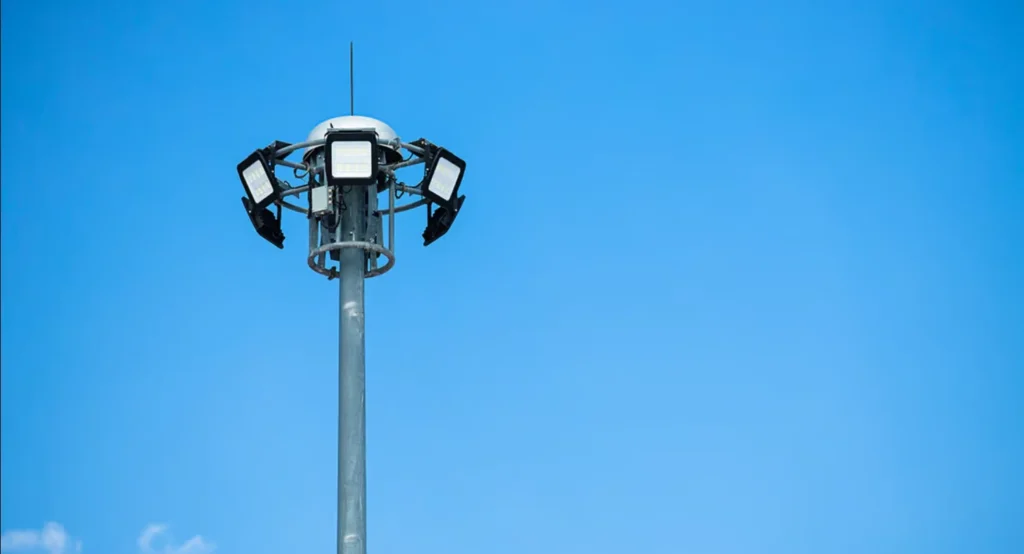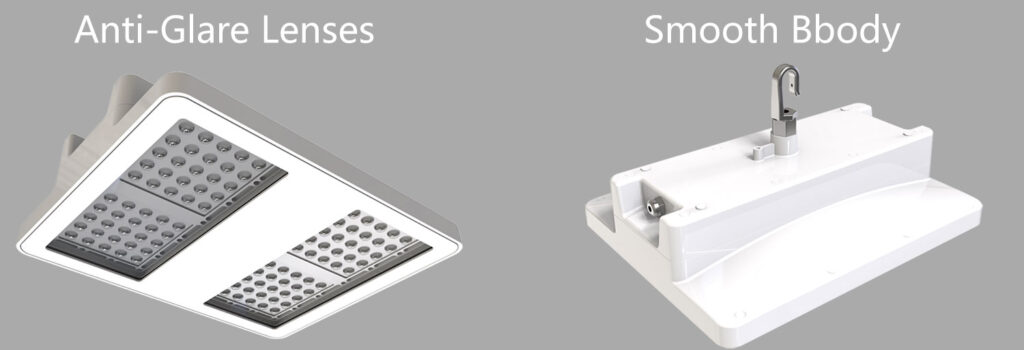Table of Contents
ToggleOverview of Recessed Lighting
Recessed lighting is a lighting method in which lights are fully or partially embedded in the ceiling, wall or floor. For commercial and businesses, recessed lighting—also referred to as can lights, pot lights, or high hat lights—is a stylish, adaptable, and practical lighting option. Recessed lighting, which is intended to be flush with the wall or ceiling, offers subtle illumination that is suitable for both general and task lighting.


Types of Recessed Lighting
- Downlights/Recessed Lights The most common, round or square, embedded in the ceiling to project spotlight or floodlight downwards, used for basic lighting or accent lighting.
- Can Lights The most conventional kind are can lights, often known as recessed can lighting. These fixtures come in many diameters, including 4-inch, 5-inch, and 6-inch, and have a cylindrical housing that is mounted in the ceiling.
- Canless Recessed Lighting Canless recessed lighting is a contemporary substitute that does away with the necessity for large housings. These slim-profile lights are ideal for areas with shallow ceilings since they are simpler to install.
- Linear Recessed Lights These are long, narrow strips, such as “Japanese bracket lights“, that are recessed into ceiling and are available in variety of lengths. They provide linear, even illumination and create high-end or modern feel.
- Recessed Lights with a Wet Rating Perfect for shower recessed lighting and outdoor soffit lighting, wet-rated recessed lighting is made to resist moisture and humidity and is ideal for indoor and outdoor use.

Coverage Range of Recessed Lights
The coverage of recessed lights is determined by beam angle, installation height and illuminance. For example, if the required illuminance is higher, then light coverage needs to overlap.
| Beam Angle | Coverage Diameter | Description |
|---|---|---|
| 20° | ~0.85 m / 2.8 ft | Spot, Accent Lighting |
| 40° | ~1.75 m / 5.7 ft | Medium, Task Lighting |
| 60° | ~2.75 m / 9 ft | Wide, Ambient Lighting |
| 90° | ~4.2 m / 13.8 ft | Extra Wide, Soft Flood |
Note: The higher the luminaire is installed, the larger the coverage diameter will be; however, the brightness will also decrease. To ensure uniform lighting and illuminance, generally allow 30%–50% overlap of light.

Recessed Lighting Advantages
The primary advantage of recessed lighting is its seamless integration into architectural spaces, resulting in more streamlined and elegant visual experience. It effectively reduces glare and provides more precise, even light. It’s particularly well-suited for modern, minimalist, and sophisticated design styles.
| Advantage | Description |
|---|---|
| Clean Appearance | Fixture hidden in structure, only light surface visible for a neat look. |
| Enhanced Space | No ceiling height loss, avoids pressure, space feels open. |
| Glare Control | Anti-glare design reduces direct light for comfort. |
| Flexible Lighting | Various beams and styles for different needs. |
| Integrated Design | Blends with architecture, improves overall aesthetics. |
| Easy Maintenance | Flat surface for easy cleaning, no impact on ceiling/walls. |
Recessed Lighting Installation
The installation of recessed lighting is a relatively professional process , requires electrician or professional lights installer to operate, and involves circuit modification and opening holes in building structure.
Installation Steps
- Planning and Positioning: Confirm the location and number of luminaires according to the blueprint, avoid obstructions, and mark the precise cutout points.
- Safe Cutouts: Always turn off the power! Use appropriate tools to cut holes in the ceiling or wall that precisely match the luminaire dimensions.
- Wiring and Connections: Run wires from the power source to each cutout, allowing for sufficient length for the wires. Connect the wires to the luminaire leads properly and insulate them.
- Securing the Luminaire: Push the luminaire into the hole and secure it securely with the included spring clips, clips, or screws.
- Installation and Commissioning: Power on all luminaires to test whether they are functioning properly. Some luminaires offer adjustable beam angles.
Cost To Install Recessed Lighting
The main expenses for installing recessed lighting are lights and workers. The cost of lights is affected by type, quality, brand, and function. The cost of installation workers is affected by complexity of installation and number of units.
- Cost per light fixture: Approximately $50–$100
- Labor costs: Typically $70–$200 per light. Electricians typically charge $80–$100 per hour, and each light fixture takes an average of 2–2.5 hours to install.
- Additional costs: Materials, design costs, ceiling modifications, smart systems can add $200+ per light.
Recessed Lighting Layout
Design principles
- Layered Lighting: A combination of basic lighting (even illumination) and accent lighting (highlighting objects/areas).
- Preventing glare: Choose anti-glare lights or direct light away from the direct viewpoint.
- Lighting density: Use a uniformly spaced grid or staggered grid distribution, with individual lighting for key areas.
Recessed lighting spacing (Reference)
- Light spacing (m) ≈ 0.5–0.75 × ceiling height (m)
- Ceiling distance to wall (m) ≈ Use half the spacing between lights (0.5–0.75 × ceiling height (m) ×0.5) to avoid corners being too bright or too dark.
- Hallway/Long area: arranged with fixed spacing along the center line; spacing is large (no more than 2–3 m).
Note: The specific spacing also needs to take into account light beam angle, luminous flux and required illumination.

Layouts to Each Area
- Living room: Grid or staggered grid (1.2–1.8 m spacing), used with floor lamps.
- Kitchen: Densely distributed above the worktop (~1–1.5 m apart), with reinforcement at the stove/sink.
- Bathroom: Use task lighting over the vanity and shower recessed lights.
- Bedroom: Choose soft white recessed lights for a tranquil setting.
- Shopping malls: Grid or staggered grid, 2–3m spacing.
Can Lights vs Canless Recessed Lighting
| Feature | Can Lights | Canless Recessed Lights |
|---|---|---|
| Installation | Requires more effort | Easy and faster to install |
| Profile | Bulky housing inside the ceiling | Slim and low-profile design |
| Cost | Generally less expensive upfront | Higher initial cost but more modern |
| Energy Efficiency | Varies depending on the bulb used | Always LED for maximum efficiency |

Recessed Lighting Can Be Used Indoors and Outdoors
Indoor Applications
- Accent Lighting: Highlight architectural details, artwork, or plants.
- Task Lighting: Focus on specific spaces, such as kitchen counters or desks.
Outdoor Applications
- Soffit Lighting: Use waterproof recessed lights to illuminate outdoor areas.
- Landscape Lighting: Light gardens or walkways with directional trimmings.
Conclusion
A classic and adaptable option for both business and commercial settings is recessed lighting. Selecting the ideal recessed lighting fixtures may completely change your space, whether you’re remodeling your workroom or improving your outdoor spaces.
People Also Ask
Which recessed lights use the least amount of energy?
The most energy-efficient choice is LED recessed lights.
Is it possible to put recessed lights outside?
Yes, but make sure they’re wet-rated for weather and moisture resistance.
How can I change the bulbs in my recessed lights?
Turn off the electricity, remove the trim, and replace the bulb.
Is wider recessed light coverage better?
Obviously not. While wider recessed light coverage does have advantages, such as fewer fixtures and a softer visual experience, it still has many drawbacks.
Different areas require different lighting requirements, depending on their intended use, space size, and visual impact.
Is there a universal recessed lighting calculator?
There is no truly universal recessed lighting calculator, because the ideal layout depends on room size, ceiling height, beam angle, lumen output, and the lighting purpose. However, you can use a basic formula for an estimate:
Number of Lights ≈ (Room Area (sq ft) × Lux Level) / Lumens per Light
What should I pay attention to when adding recessed lighting?
- Check ceiling structure to confirm it can accommodate the fixtures to avoid installation problems.
- Calculate whether the existing wiring can handle the total power draw of the new fixtures and add additional circuits if necessary.
- Determine the number and spacing of fixtures based on area requirements, ceiling height, and beam angle.
- Choose fixtures suitable for your ceiling.
- Observe fire and moisture protection regulations and local electrical codes.

